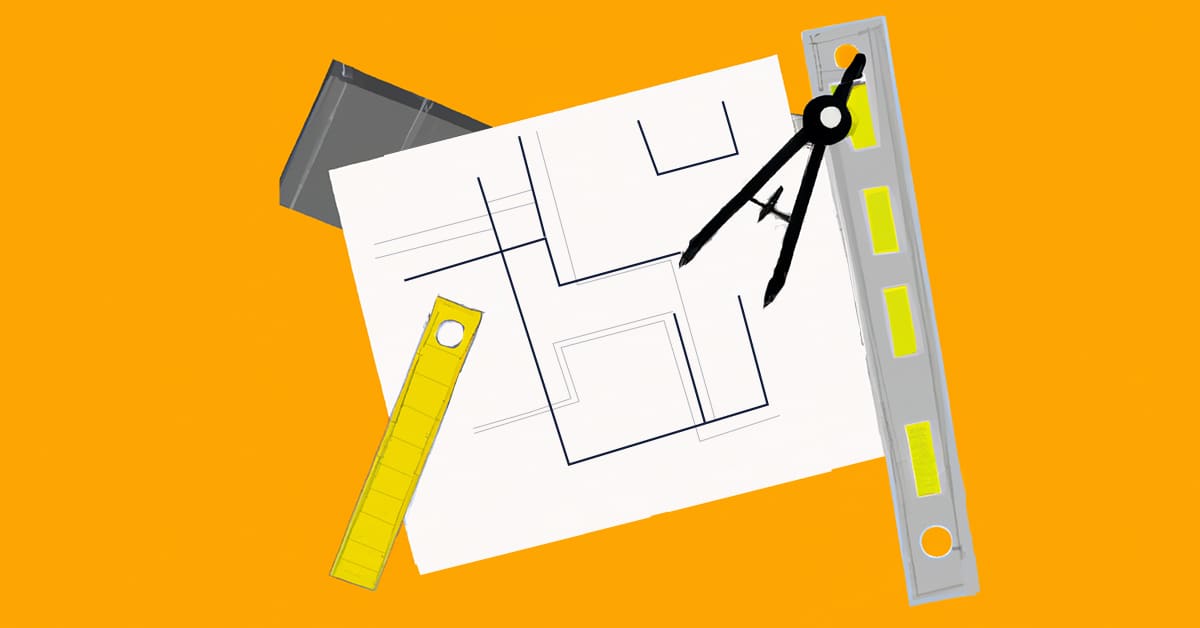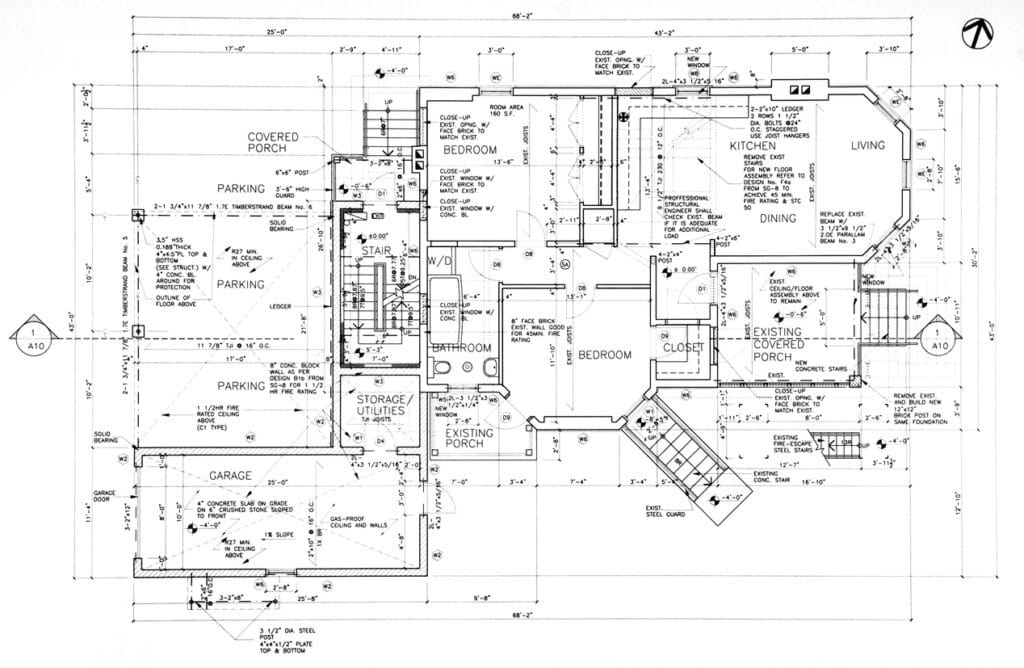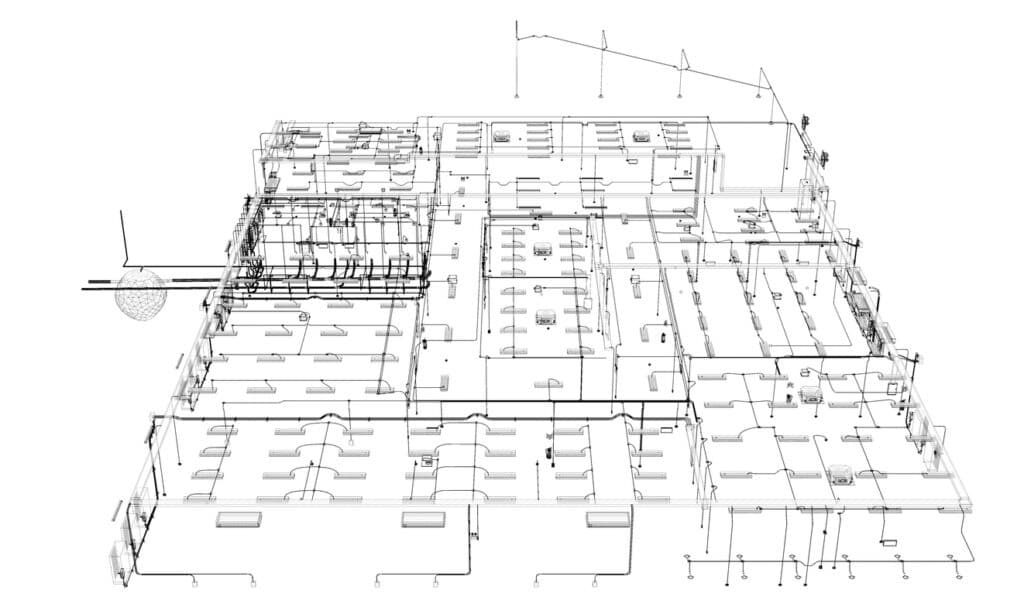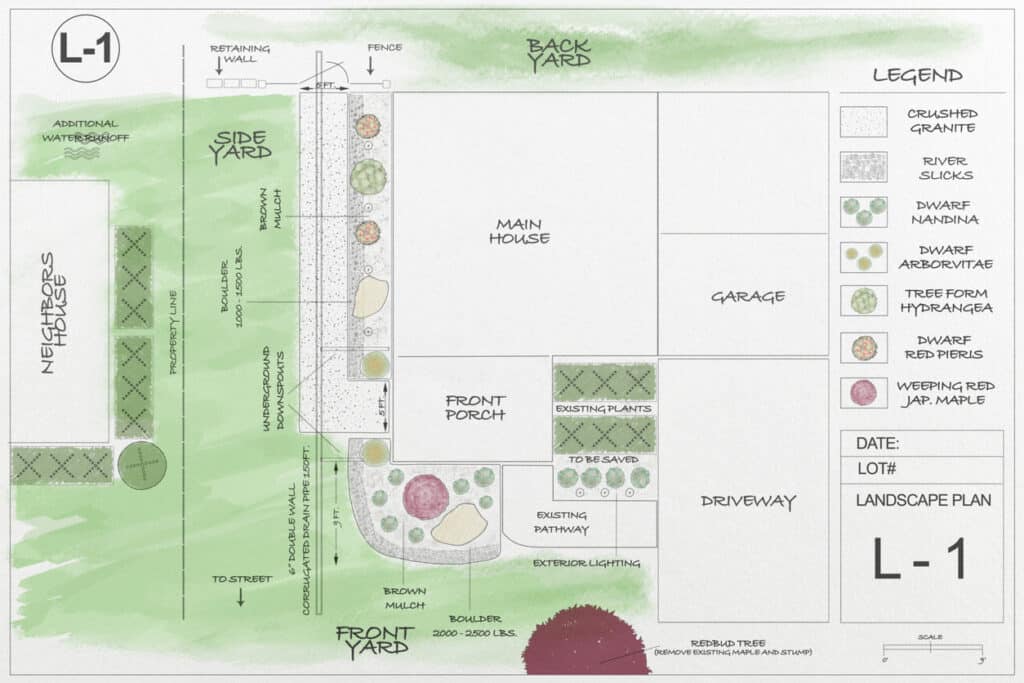Construction drawings provide an overview of the building design, layout, and specifications, serving as a blueprint for the entire project. Shop drawings, on the other hand, are more detailed and specific to individual components or systems (e.g., HVAC units, plumbing). While construction drawings are created by architects or engineers to guide the construction team, shop drawings are often produced by subcontractors or fabricators to ensure accurate installation and fabrication. Construction drawings set the intent, while shop drawings focus on the execution of particular components, ensuring they align with the overall design.
Construction drawings are crucial in project management as they outline project scope, timeline, and resources. They help in resource allocation, scheduling, and budget planning by providing precise specifications and material lists. Clear drawings minimize misunderstandings and misinterpretations, leading to fewer mistakes and rework. Additionally, these drawings act as a contract reference between stakeholders, ensuring that every party involved has a shared understanding of the project’s goals, reducing delays and disputes.
Construction drawings are instrumental in meeting building codes and regulatory requirements. By detailing every aspect of the structure, from fire safety measures to electrical layouts, these drawings ensure that all work aligns with local and national codes. They also help in obtaining necessary permits, as reviewing authorities use these plans to verify that the project adheres to safety and zoning laws. Non-compliance can lead to costly delays, fines, or mandatory design changes, making accurate drawings essential for a smooth construction process.
Various CAD (Computer-Aided Design) and BIM (Building Information Modeling) software are popular for creating construction drawings. Autodesk AutoCAD, Revit, and SketchUp are widely used for drafting 2D and 3D plans. For BIM-specific tasks, Revit and ArchiCAD offer advanced modeling capabilities, allowing for detailed visualization and analysis of structural components. These tools streamline the drawing process, facilitate collaboration among teams, and help detect potential design issues before construction begins, saving time and costs.
As projects progress, changes to construction drawings are inevitable due to design revisions, material substitutions, or field adjustments. These updates are managed through a formal process called “revisions” or “addendums,” often marked with unique revision codes and dates to track changes. Project managers and designers distribute updated drawings to all stakeholders to ensure consistency. Digital drawing management platforms make it easier to share, access, and modify plans in real time, reducing errors and ensuring that everyone is working from the latest version.








